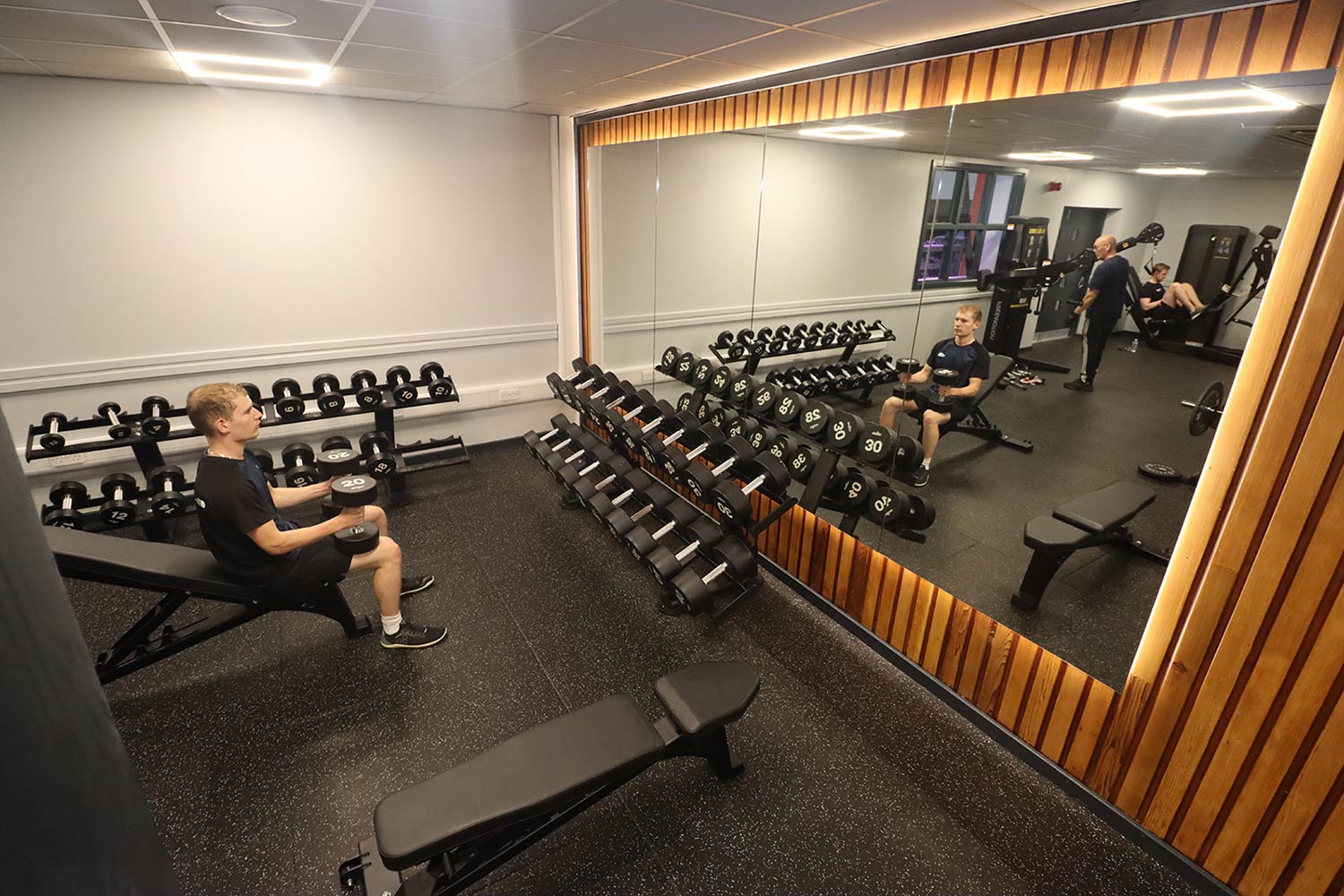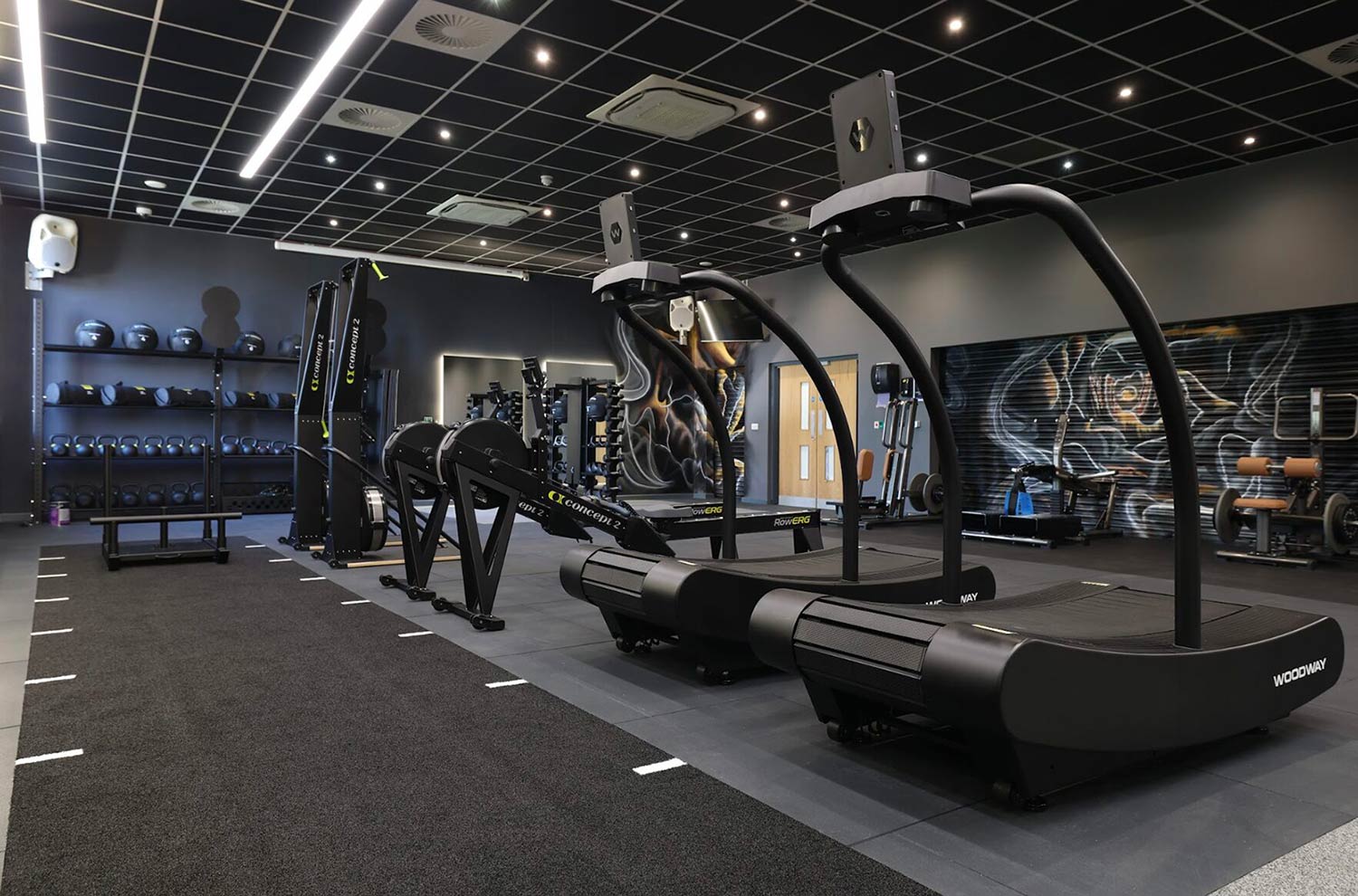Part I – Smart Investment Strategy: Start Lean, Test, Tweak, Grow
Why "More Is More" Doesn't Work
One of the most common mistakes in gym design is over-ordering. Too many operators assume success depends on filling the floor with everything on their wish list. That approach ties up capital, limits flexibility, and often misjudges what members actually use.
Smart Approach: Start lean, test your concept, and then expand. You don't need everything on day one begin with the basics and add as you grow and learn what members actually use.
The Lean-First Roadmap
1. Launch with Essentials
Start with a minimal but versatile kit: cardio basics, free weights, racks, benches, cables, and functional training gear. Invest in commercial-grade pieces for durability.
2. Collect Feedback
Run classes, invite beta testers, and observe how members move through the space. Which machines get used? Where do bottlenecks form?
3. Reinvest Strategically
Use membership revenue to add or upgrade kit based on demonstrated demand. Every new piece should solve a problem or enhance your niche.
4. Stay Flexible
Resist the temptation to commit to specialized equipment until your concept is proven. Leasing or renting for short trials can minimize risk.
5. Budget Wisely
- 45-50% of equipment budget for cardio
- 30-35% for strength equipment
- 15-20% for accessories
- Additional repair fund on top
6. Define Your Niche
Independent operators can't be everything to everyone. Focus on what you're passionate about, whether that's powerlifting, cycling, yoga, or recovery, and let that guide purchases.
7. Show Continuous Improvement
Members appreciate when new kit appears over time; it shows that the club listens to feedback and reinvests in their experience.
The Benefits of Lean Investing
- Reduced risk: Smaller outlay means less pressure and more runway to refine the concept.
- Real-time learning: Early feedback helps adjust layout and equipment before larger purchases.
- Member loyalty: Gradual additions build excitement and show responsiveness.
- Competitive agility: Pivot quickly and adopt emerging trends without expensive unused kit.
- Sustainable growth: Aligning purchases with revenue ensures healthy cash flow.
Part II – Mastering Space, Flow and "Feel"
Space is your most precious asset. Cramming equipment into every corner compromises movement, safety, and overall experience. Great gym design balances capacity with "feel", the subtle psychological impact of moving through a space.
Plan Flow Like a Member and Not a Draughtsman
While 2D/3D floorplans and CAD models are valuable, they can't fully predict how a room feels. Instead, use simple, physical methods to test flow:
Physical Testing Methods:
- Olympic bar test: Stand in the space with a 7 ft (2.2 m) Olympic bar to gauge clearance when lifting or walking it from rack to rack.
- Mat footprint: Lay down a 2 m mat for each machine’s footprint to visualize how much room you’ll need for safe movement and adjust accordingly.
- Masking-tape zoning: Use tape to mark cardio zones, strength areas, free‑weight zones and stretching corners. Walk through the layout with staff and test transitions.
- Human traffic simulation: Run group drills or classes in an empty room to see how people move between stations and if sightlines (e.g., from a reception desk to the workout floor) feel open and inviting.
Design the "Landing Area" and Wow Factor
The "Landing Area", where members first pause upon entry sets the tone for their entire experience. A clear, intuitive layout, consistent branding, and efficient check-in process make new comers feel welcome.
A memorable "Wow Factor" helps differentiate your gym. This could be:
- Statement lighting installation
- High-tech digital displays
- Eye-catching functional training rig
- Unique fitness zones (outdoor area or yoga sanctuary)
Accessibility and Safety
- Clear circulation: Leave wide aisles between machines to allow two people to pass with room for dynamic movements like lunges.
- Multi-use zones: Combine stretching, mobility and functional training into flexible areas that can accommodate different class formats.
- Inclusive design: Consider wheelchair access, signage for visually impaired members and adjustable equipment to cater to varied heights and abilities.
- Future growth: Plan extra power points, lighting options and moveable storage so you can rearrange the layout as the gym evolves.
Don't Overlook Recovery Spaces
Recovery is moving to the forefront of high performing fitness spaces. Members increasingly value spaces dedicated to stretching, foam rolling, and quiet recovery. A small lounge with yoga mats, massage tools, and calming music adds value and encourages members to linger.

Part III – Design-Led Wellness: Colour, Atmosphere and Stealth Kit
Harness the Power of Colour and Atmosphere
Colour profoundly influences mood and motivation. There's no single "right" colour for a gym it depends on your brand, lighting, and target audience.
One shade to avoid? Magnolia it tends to feel dated and flat.
Two Key Design Directions:
- Dark and moody: Deep blacks and charcoals create immersive, high-energy feel for spin and HIIT studios
- Natural and calming: Off-whites, warm neutrals, and wood finishes for yoga, Pilates, and recovery spaces
Recent interior design trends celebrate rich, earthy tones. Warm terracottas, mossy greens, deep browns, and sandy beiges are redefining how people connect with their spaces. These colours bring depth and warmth while feeling timeless and less clinical.
Choose Lighting That Complements Your Palette
Lighting should be layered and adjustable:
- Bright, cool light energizes cardio and functional training
- Warmer, dimmer light helps members relax in recovery zones
- LED colour-changing strips create dynamic ambiance during classes
- Spotlights on key equipment add focus
Embrace Stealth Equipment
Traditional bumper plates follow the International Weightlifting Federation colour code (red, blue, yellow, green). While helpful in competition, these bright colours can clash with sophisticated designs and intimidate newcomers.
Stealth Solution: Stronger's Stealth bumper plates graduate from black to grey as weight decreases. Their embossed logo is discreet, keeping your club's branding centre stage. This creates a unified, sophisticated look that aligns with the SMART & SEXY principle.
Customisation Matters
Integrate brand identity subtly by specifying:
- Custom frame colours on equipment
- Branded upholstery
- Laser-cut logos on racks and rigs
- Cohesive typeface and signage
Part IV – Innovation and Performance Equipment
The UK-Made Strength Collection
Innovation in gym design goes beyond great layouts and floor plans, it demands equipment that performs flawlessly and elevates the entire space. Stronger’s new UK-made Strength Collection embodies this next generation of innovation. Developed over three years with direct input from operators, coaches and kinesiologists, the collection delivers more than 200 precision-engineered pieces spanning selected machines, plate-loaded units, cables, rigs and racks. Key features include:
Key Features:
- Biomechanically precise angles: Movements mirror natural lifting paths, ensuring maximum muscle activation and minimizing joint stress.
- Lower starting weights: Machines cater to beginners and rehabilitating athletes, broadening your clientele.
- Smooth resistance curves: Well‑designed cams and linkages make load progression feel natural throughout the range of motion.
- Band pegs: Vary resistance profiles for advanced programming
- Durability and finish: Heavy‑duty steel and powder‑coat finishes ensure longevity, while optional Artisan colour frames complement earthy interiors, blending rusty tones and natural textures.
Why Manufacturing Location Matters
- Shorter lead times: UK production can mean delivery times of 6–8 weeks, allowing faster installation and scaling.
- Sustainability: Reduced transport distances lower carbon footprint and allow for recycling and reuse of materials.
- Customization: Easier accommodation of bespoke colours and logos.
- Quality control: Working directly with seasoned UK engineers ensures that angles, welds and finishes meet high standards.
Hybrid Training and Training Pods
Training Pods, compact stations combining kettlebells, medicine balls, benches, and storage enable efficient, modular layouts. They serve as self-contained micro-gyms that:
- Support individual or small-group circuits
- Reduce clutter and improve flow
- Create Instagram-worthy setups
- Offer high-intensity circuits without dedicating entire rooms
Part V – Partnering With Experts: The Strategic Edge
Why You Shouldn't Do It Alone
For first-time operators and independents, outsourcing design and planning is often the most cost-effective decision. Professional gym designers understand:
- How to balance capacity with comfort
- How to zone for different activities
- How to integrate brand identity
- How to comply with regulations
Think of it like hiring a rowing coach before crossing the Channel: You could do it alone, but an expert will get you there faster and more safely.
Leverage Expert Insights and Technology
Design consultants use advanced tools and can advise on emerging trends:
Tools & Technology:
- 3D modelling and VR walkthroughs
- Footfall simulations
- Digital class booking systems
- RFID personalization
Emerging Trends:
- Recovery zones: Dedicated areas for stretching, foam rolling, and therapy
- Hybrid training layouts: Pods for small-group functional training
- Personalisation: App-controlled lighting and music settings
- Sustainable materials: Eco-friendly flooring and low-VOC paints
- Touchless technology: Contactless check-in and automated cleaning
Build Community and Brand Simultaneously
Design is intimately tied to community. A clear, welcoming landing area, consistent colour palette, and thoughtfully placed signage show members they belong. Investing in communal zones lounges, juice bars, and social spaces encourages connections that drive retention.
Experts emphasize the importance of functional flow and safety:
- Create clear workout zones
- Leave adequate space between machines
- Plan for future additions
- Use distinct colour cues or flooring patterns to delineate areas
The Bottom Line
Smart design is an investment that pays dividends. By starting lean, you preserve capital and stay agile. By mastering space, you create a gym that feels good to move in and scales with growth. By choosing thoughtful colour palettes and stealth equipment, you craft an atmosphere that reflects your brand and appeals to modern sensibilities. By selecting innovative, locally made equipment, you boost performance and sustainability. And by partnering with experts, you avoid costly missteps and position your gym for long-term success.
Well-designed gyms are more than places to work out. They are hubs of community, wellbeing, and identity. Invest wisely, design thoughtfully, and your gym will not only look good it will thrive.
Ready to Transform Your Fitness Space?
Partner with Stronger Wellness for expert gym consultation and UK-made equipment that performs as good as it looks.













Leave a comment
This site is protected by hCaptcha and the hCaptcha Privacy Policy and Terms of Service apply.